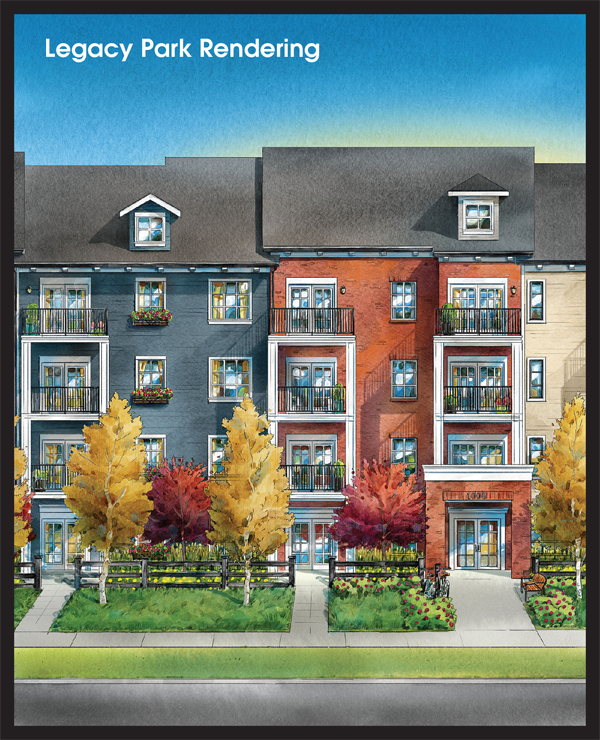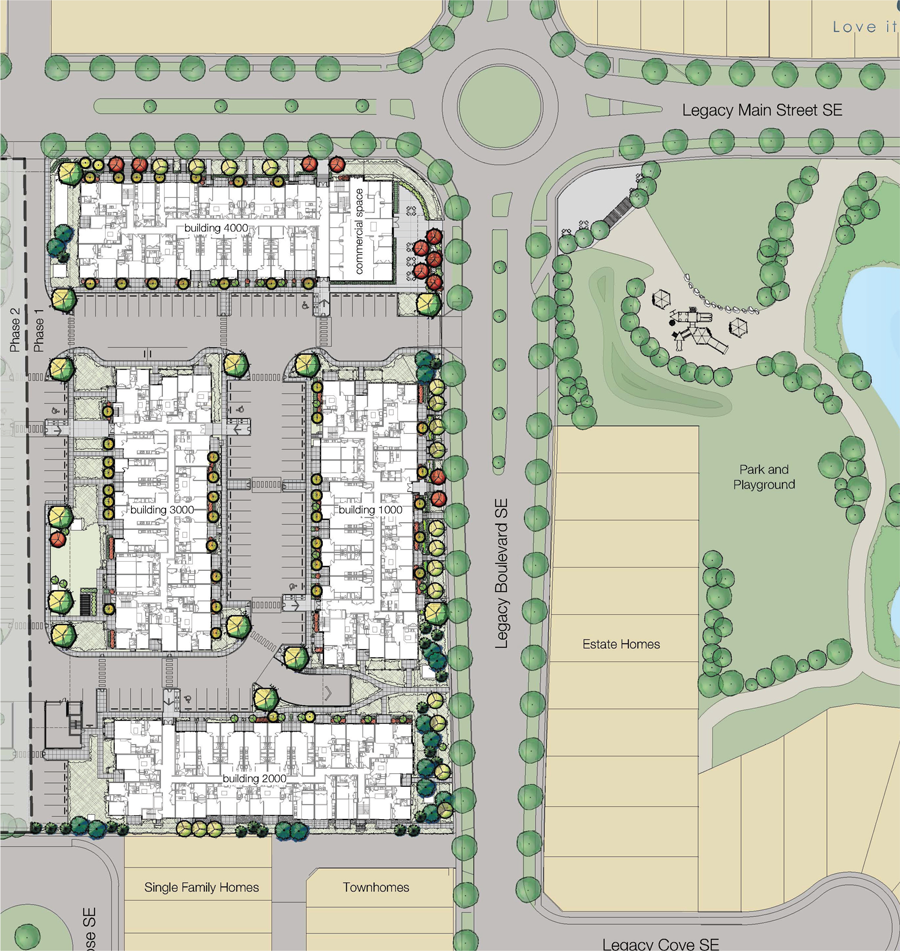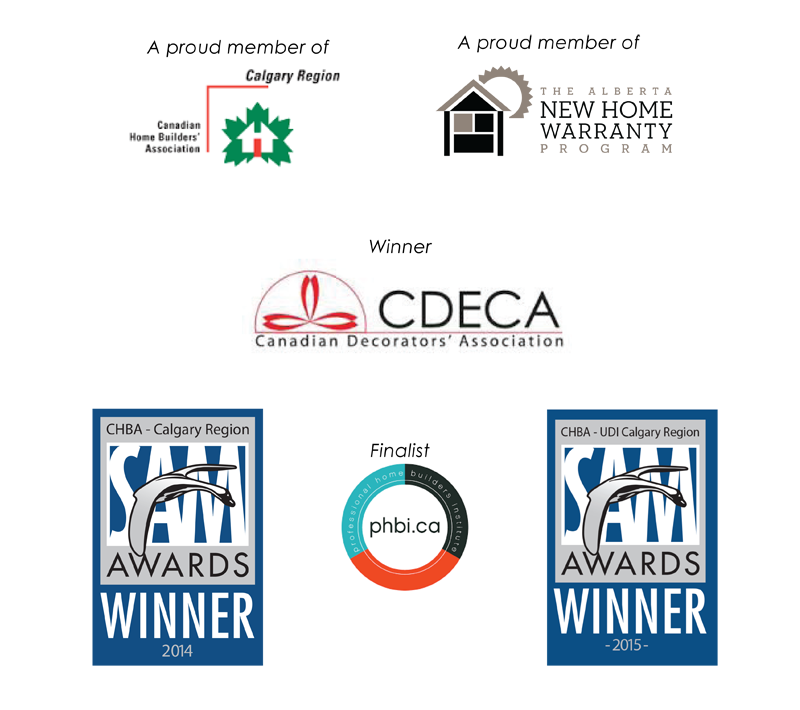These are just some of the highlights that Brad Remington Homes is known for in its multi-family developments in South East Calgary. With the ‘Brad Remington Homes’ name stamped on any development, your satisfaction is as good as guaranteed.
After nearly two decades of being the go-to man in the city’s multi-family construction business, Brad Remington struck out on his own to build the wildly popular Copperfield Park developments of 918 homes, the inital offering of the “Brad Remington Homes” company. Brad Remington brings the cumulative experience of building more that 3500 multi-family homes in Calgary since 1993, and the assurance of a successful enterprise.
“My team is known for completing every development in the most timely manner and to the highest level of craftsmanship...every time.” Along with the Copperfield Park developments, Brad’s list of accomplishments include many of Calgary’s apartment buildings as well as the construction of a luxury hotel for Sunshine Village Ski Resort.
At Brad Remington Homes, we want our customers to own something BETTER than they ever imagined they could afford.
“This is the home you’ve been waiting for, and we promise that you are going to love it.”
Love it. Live it. Afford it.
- Classically designed architecture
- Richly detailed exteriors using a combination of brick and James Hardie premium siding (non-combustible fibrecement)
- Two stage foundation waterproofing wrap
- High performance “SunStop HS4A” windows
- “PK Board” fire and mildew resistant construction envelope
- 30-year Chateau roof shingle
- Boutique style, neighbour-friendly designed buildings
- Private patios and deck to extend your living space
- Personal patio entrances available on main floor courtyard condos
- Ample parking for homeowners and their guests (extra also available for purchase)

- 9 foot ceilings throughout
-
Full sized gourmet friendly kitchens:
- Standard quartz (3 colour options) or black granite countertops
- Choice of six kitchen and bath cabinetry styles, with soft close doors and drawers
- Two-tone cabinet option - different upper and lower colours
- Six standard appliances: over-the-range microwave, fridge, stove, built-in dishwasher, washer and dryer
- Heated underground title parking stall
- Individual patios or personal decks
- Individual storage units
- Open, contemporary living spaces
- Generous sized bedrooms
- Stylish custom baseboards and door headers
- Designer chrome lever style door handles
- Plush carpet with stain guard
- 8lb carpet underlay
- Individual controlled heating with personal thermostat
- CAT5E and RG6 wiring for high speed Internet and TV
- Smartly designed work station areas (if floorplan allows)
- Contemporary bright chrome hardware
- Interior designer coordinated customizable interior options
- Full height deluxe elevator
- Glued & screwed 1 1/8” sub-floors (second, third, and fourth floors)
- Engineered floor system and interior/exterior wall system
- Entrance intercom system
- Available optional upgrades so you can personalize your home
- Legal fees for title and disbursements
Note: Please be aweare that homeowner damage is not covered.
Note: Please be aweare that homeowner damage is not covered.
Note: Please be aweare that homeowner damage is not covered.
Note: Please be aweare that homeowner damage is not covered.



